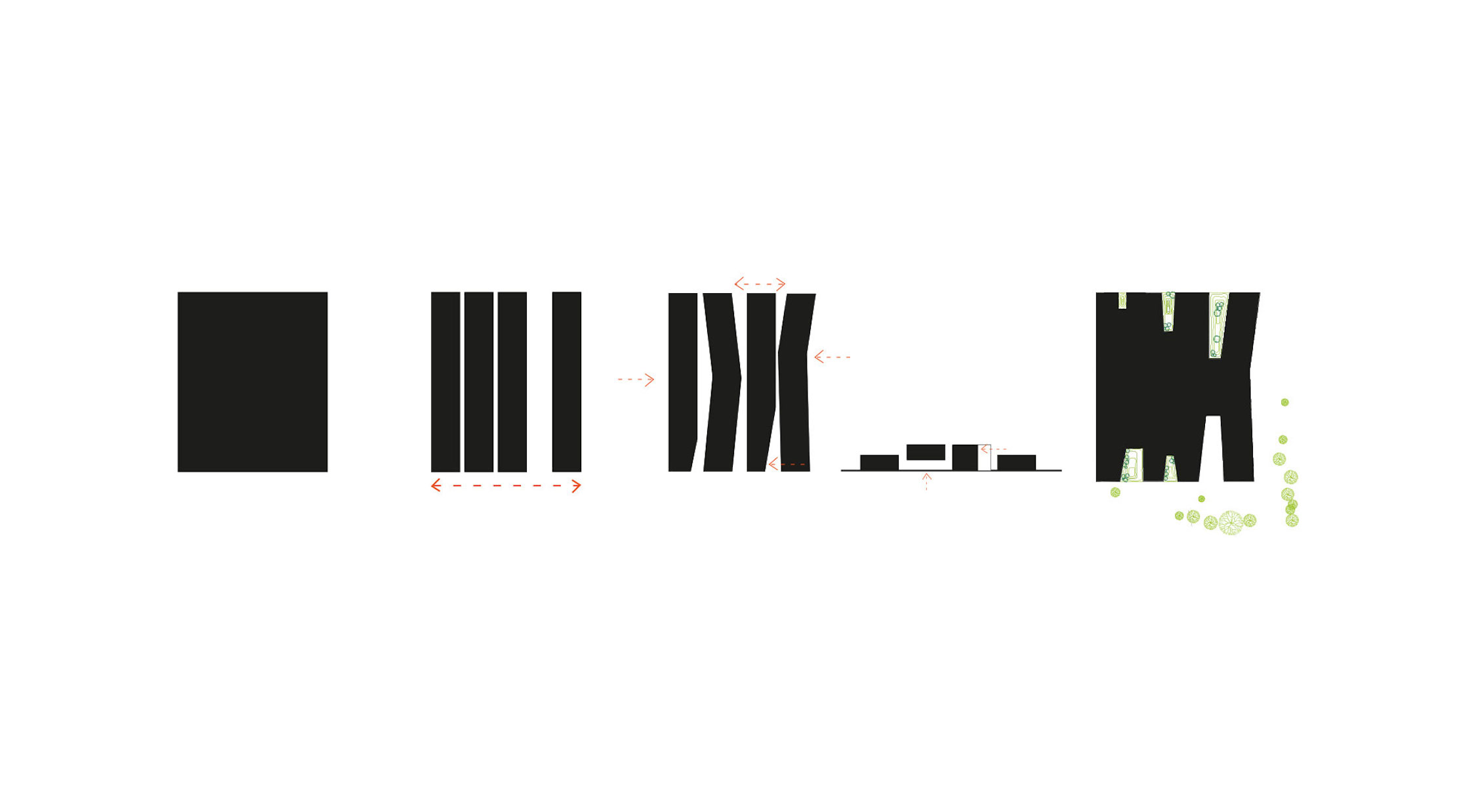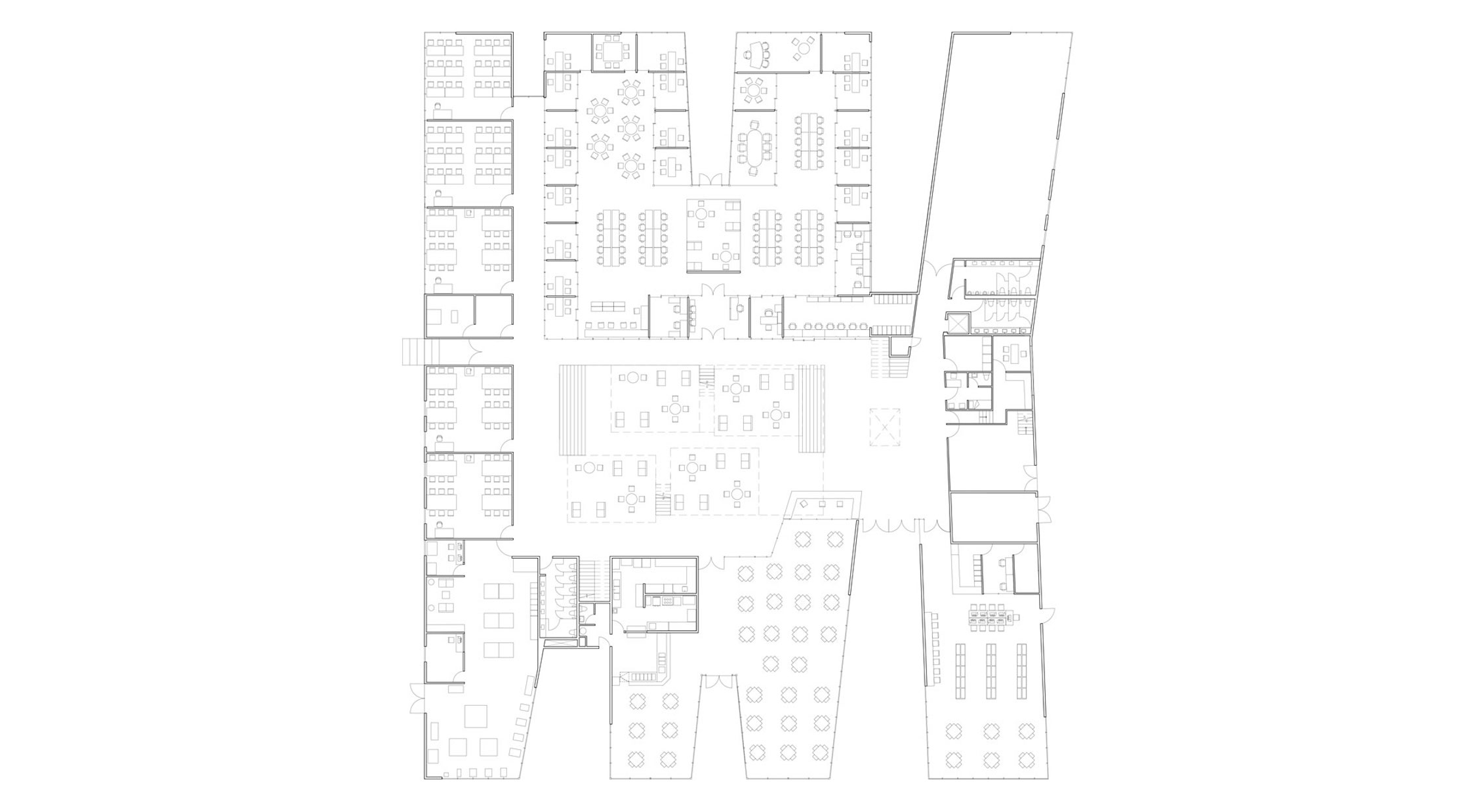The competition-winning project for the new campus for CEDIM, located on the peripheries of Monterrey alludes to the region’s landscape, including three mountain ranges and a seasonally dry riverbed. With a limited budget and a very short construction schedule, the metal-clad building is organized as a square block with slices and crevices creating ‘fingers’ which allows in natural light and opens the interior spaces towards the views outside. This scheme also allows for the campus to grow over time without losing its character.
Location and organization of the various programs seek to favor the views of the mountains, reduce solar gain, and establish relationships between the interior, exterior and uses; all the while considering flexibility to allow for changes of uses, size of spaces and future growth.
The façade is a continuous band of sheet metal which folds both in the plan and in elevation; which allows the fragmentation of the monolithic volume and connects it visually to the rugged silhouette of the mountains surrounding the site. The interior is characterized by a more fluid and dynamic space where the student center, at the core of the building, is characterized by four polycarbonate-cladded boxes suspended above a semi-sunken space.
The workshops, cafeterias and classrooms follow a bare aesthetic of exposed structure and limited finishes, which nevertheless give a strong character to the building.



